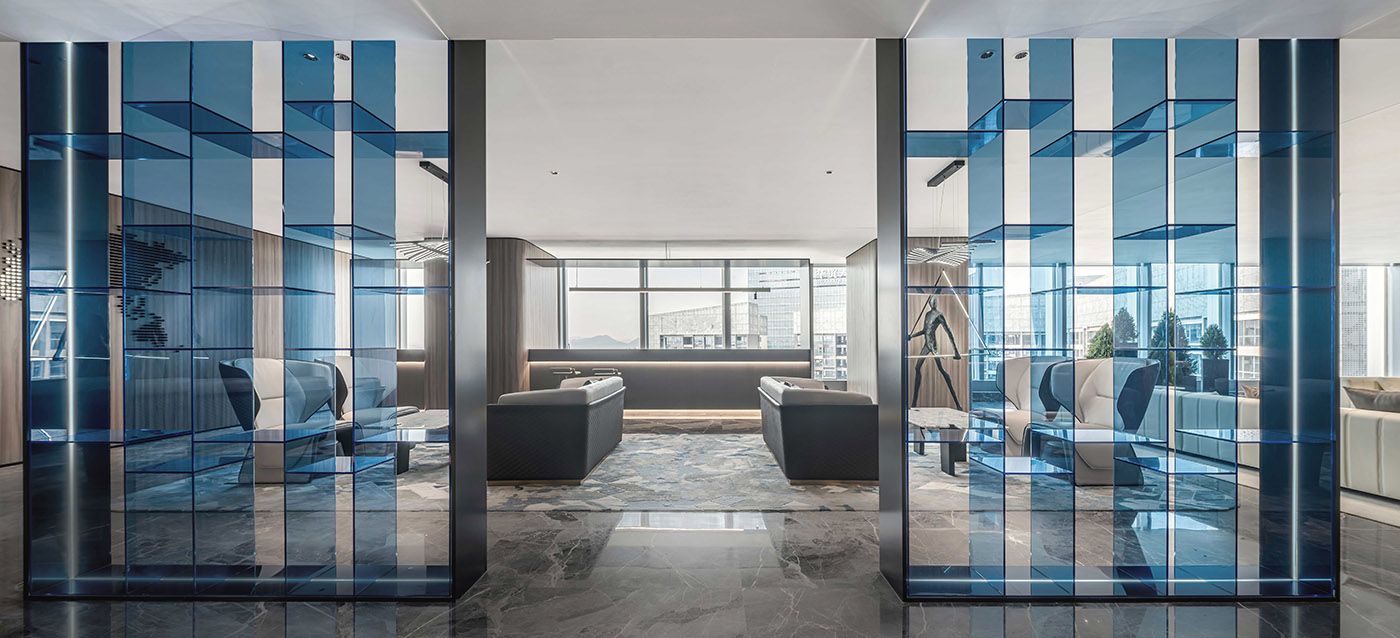Skyline100
Commercial space
Where the Office Meets the Sky: A Design Amidst Clouds and Stars


Where the Office Meets the Sky: A Design Amidst Clouds and Stars


KLC Group, situated on the 28th floor of Huizhou Rongcan Center, enjoys an unparalleled 100-meter-high vantage point, offering panoramic views of the city's central axis, West Lake, and the Jiangbei CBD. Embracing the aspirational metaphor of the "pinnacle of life," the designer crafted a modern, technological, and comfortable office space around the theme of "Clouds and Stars."
Leveraging the elevated setting, the design incorporates the imagery of the azure sky, drifting clouds, and twinkling stars throughout. The reception area makes a striking first impression with flowing curves, transparent glass, and sleek metal finishes. Inside, vast floor-to-ceiling windows frame the ever-changing sky, seamlessly blending outdoor scenery with an interior palette of classic black, white, and grey, complemented by extensive warm wood grain. A cobalt blue acrylic display cabinet adds lightness and transparency under interplaying light and shadow.
The layout is thoughtfully conceived. Glass partitions and columns strategically connect leisure and meeting areas, eliminating traditional office monotony. While ensuring ample natural light, a "loop-shaped" circulation path allows functional zones to remain both independent and interconnected. The audio-visual room draws inspiration from "stars," using material contrasts to highlight a sense of dynamism and technological sophistication. The reception area, with its meridian-like marble and misty, cloud-inspired carpet, evokes a fluid world encompassing sky, clouds, and rivers.
The open office area utilizes glass partitions and a honeycomb layout to foster collaboration while thoughtfully ensuring individual privacy. Material ***ion adheres to low-carbon and eco-friendly principles, extensively employing simple materials like Lansen ecological boards, glass, and metal. Through precise control of texture and scale, the space achieves a balance between order and creativity. The General Manager's office is flooded with natural light, offering expansive views. Kaws collectibles introduce a touch of whimsy and science fiction to the elegant setting. The Chairman's office, with its ideal sightlines and modern spatial proportions, creates an atmosphere of broad-mindedness and bold ambition, inspiring a winning mindset.
Ultimately, the design merges natural imagery, modern technology, and human-centric care, expanding limitless poetry and possibility within a finite physical space. The result is an office environment that inspires creativity, enhances efficiency, and distinctly reflects refined taste.