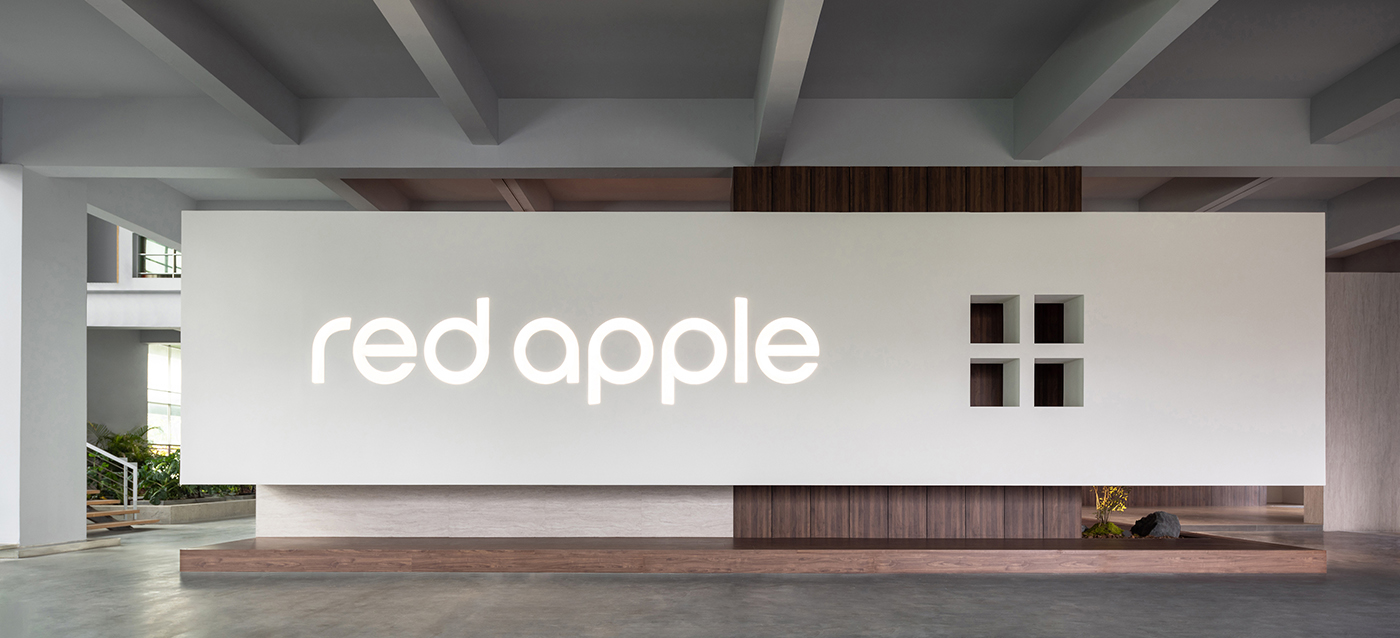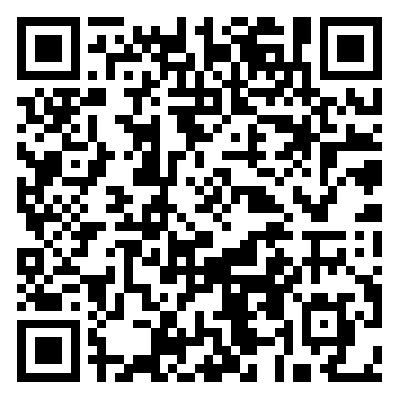Red Apple Ideal Living Space Experience Hall
Commercial space
Red Apple Headquarters Showroom Renovation: Blending Heritage with Modernity


Red Apple Headquarters Showroom Renovation: Blending Heritage with Modernity


This is the renovation of the Shenzhen headquarters showroom of Hong Kong home brand Red Apple, covering the 2nd-floor entrance and 5th-floor showroom. Though the 40+-year-old headquarters building, we preserved its structural details and "sense of time" to enhance its depth. Integrating the brand’s history and new "Integrating Space and Utensils" product concept, the design refreshed the corporate image and boosted new product launches.
(1) Lightweight Gallery-Style Cultural Lobby
At the 2nd-floor entrance, we displayed heritage old machines like artworks. The lightweight, transparent design leads to the cultural corridor, turning the once deep, complex space into an airy one.
For the unified interface and material, we chose glass bricks—ensuring daylight while blocking outdoor clutter. Outdoor light filtering through changes with time, creating a lighter, elegant atmosphere.
The original short steps were extended into a full plane. Red Apple’s brand color was used for a 3D structure, pairing with the simple logo for strong visual impact. In the cultural corridor, light guides visitors, matching the corporate stories on walls to deepen brand connection for employees and visitors.
(2) New Brand Showroom: A Flowing Life Scroll
The 5th-floor showroom integrates the surrounding environment, showroom and products around three keys: "internal architecture", "harmony" and "permeability".
Stepping out of the elevator, a clean brand logo wall appears. The hollow grids, from the 1st-gen logo, echo "Utensils" (器) and explain the "Integrating Space and Utensils" concept. Suspended walls lighten the cube; the extended wooden base enables human-space interaction.
The outer horizontal long windows attract attention and add a dynamic facade. Looking out, the indoor garden becomes the focus (realizing human-nature coexistence). Walking outside, the showroom’s themes unfold like a contemporary life scroll.
The cube’s facade abandons over-formality, unifying structure, spatial boundaries, framework and surface. Light strips under walls create lightness. Changing wall structures enrich the "Inner Architecture", connect with the site and offer diverse experiences
