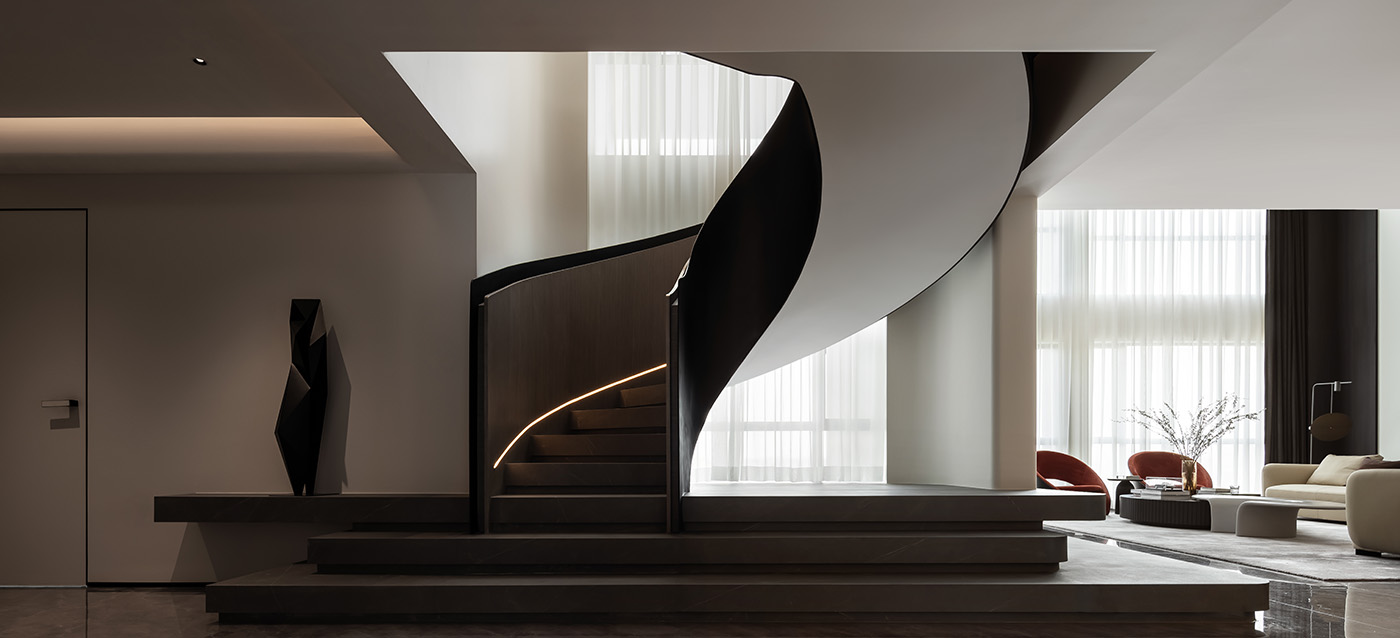Cloudscape
Home space
Reimagining Eastern Aesthetics through a Modern Lens


Reimagining Eastern Aesthetics through a Modern Lens


This project is a 470㎡top-floor duplex apartment, designed for urban white-collar professionals who appreciate a "light luxury" style. It incorporates ink-wash elements in black, white, and grey, creating a grand yet warm and substantial living atmosphere.
The design integrates architectural understanding into the spatial framework. Through the use of geometric forms and structural decomposition, the residence is endowed with an inward order and rhythm. From the entry foyer, artistic conception and Eastern charm together outline a sense of tranquility and serenity upon returning home.
The staircase, serving as the sculptural centerpiece, connects both levels with its fluid, curved volume, merging seamlessly with the ceiling and floor to redefine spatial relationships. A pendant lamp, reminiscent of an ink drip, hangs above. Light, interacting with the structure, breaks down spatial barriers, shifting and flowing to create beauty that changes throughout the day. Ascending the stairs, light transitions from dim to bright, symbolizing an opening up of space and spirit.
The living area, with its open and expansive layout, establishes an elegant foundation where minimalism and artistry coexist. A pure palette of black, white, and grey is accentuated by soft curved details, balancing strength and gentleness like a modern ink-wash scroll. The public zone continues the architectural language, adopting an open-plan layout that connects the living room, bar counter, and reading area—ensuring visual continuity and emotional fluidity while creating opportunities for family interaction.
Private areas maintain a subdued and deep-toned scheme. In the master bedroom, curved walls enwrap the inhabitants, offering a gentle refuge from city life. The contrast between black and white echoes the cycle of day and night, while a touch of red by the window hints at the resident's inner passion.
Cloudscape Residence is more than a home—it is a harmonious dialogue between space and soul, articulating an Eastern artistic conception within a modern context, and carrying a rich life within a simple form.